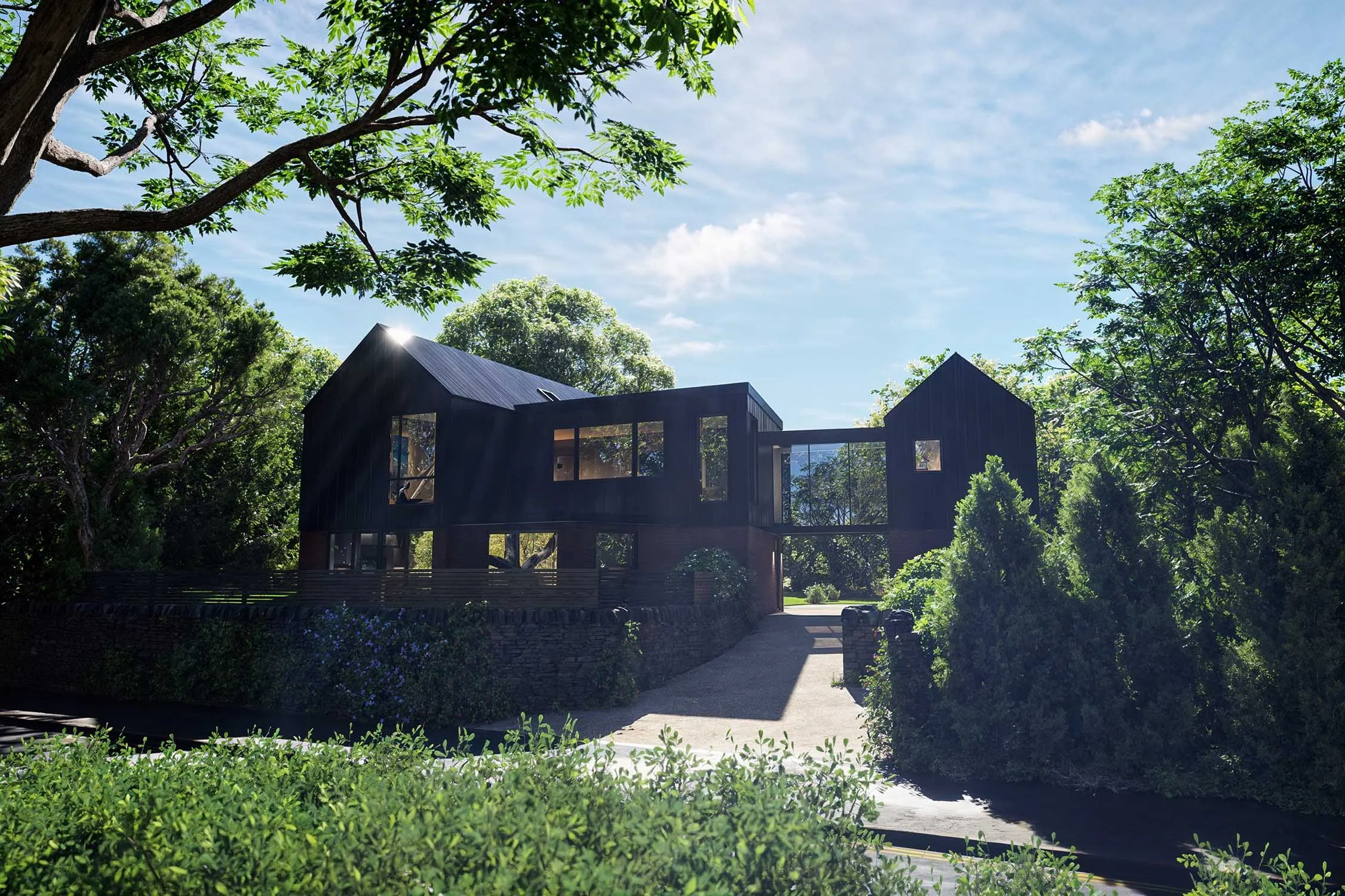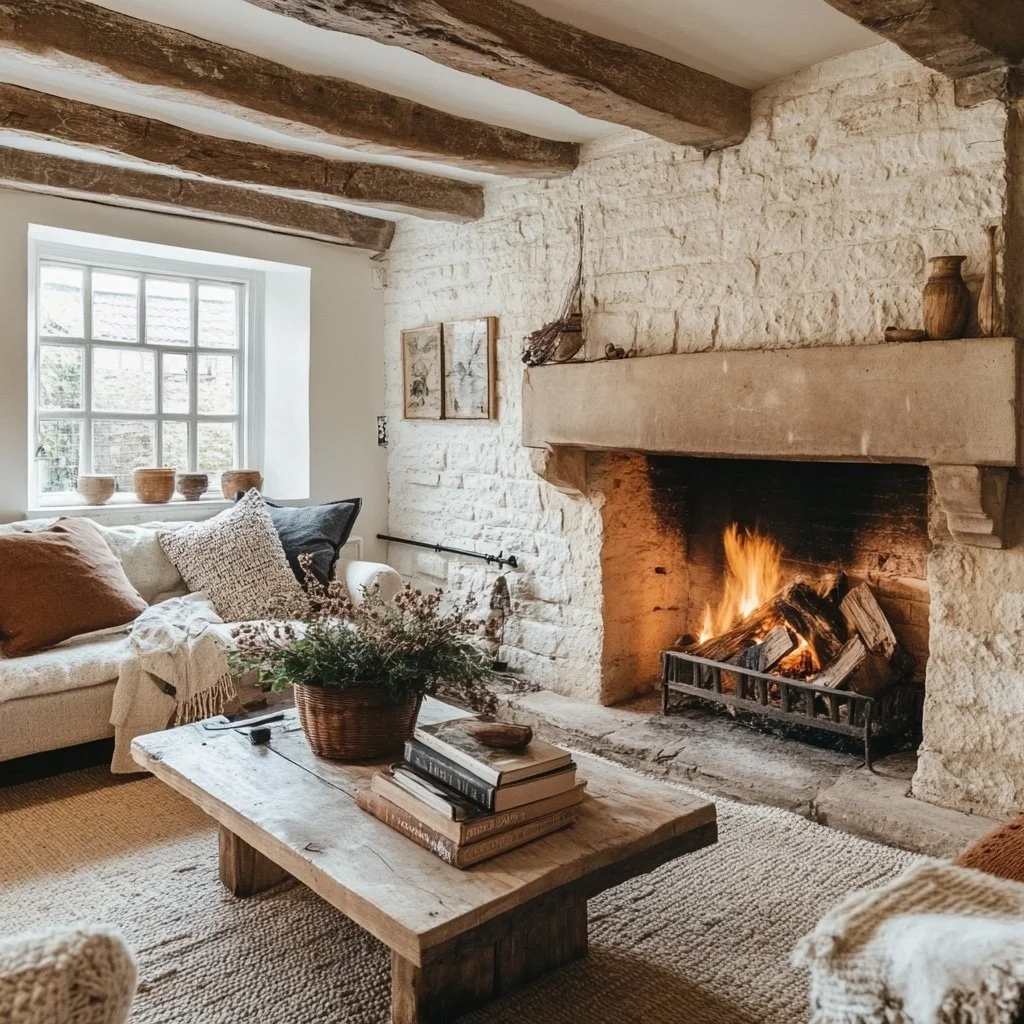
Sky Bridge House
Herefordshire
“We would highly recommend Green Future Architects if you are looking for something unique, interesting and above all, significant experience with willingness to listen.”
Philip Mason
Their Story
Sky Bridge House began as a quiet patch of land nestled in suburban Herefordshire. This modest site, softened by long, established trees and edged by a timeworn sandstone wall, is elevated above the nearby road and gently slopes in two directions. It presented both a challenge and an opportunity: to create a home that would respond not only to the contours of the land but to the character of its setting.
The natural rise and fall of the terrain was not simply a technical constraint. It became the seed of the entire design. From this, Sky Bridge House took shape as a home that appears to float lightly within the landscape, offering a sense of elevation, calm and openness.
The name reflects its essence, a place that acts as a link between suburban life and the wilder, more organic edge of the village settlement.
Surrounded by mature pine and beech trees, the design embraces the site’s natural features and weaves the architecture through and around them. Entry to the site involved careful adjustment of the existing sandstone wall. The reclaimed stone was repurposed for new garden boundaries, maintaining a sense of continuity and care.
With neighbouring properties comprising of various architectural styles, ranging from 1970s bungalows to older, Victorian dwellings, Sky Bridge House responds with quiet confidence. It stands lightly but with presence, unique in its materials and sympathetic in its form. Shaped by its environment and crafted to suit the layered character of its surroundings.




Sustainability
Sky Bridge House combines strong environmental performance with simple, thoughtful details. A fabric first approach was prioritised, incorporating high levels of insulation, airtightness and Mechanical Ventilation with Heat Recovery (MVHR) alongside careful construction detailing and avoidance of cold bridging, all aimed at reducing energy demand.
Further considerations included orientation of the design, maximising passive solar gain during the winter and avoiding overheating in the summer, supporting a Net Zero Carbon property with negligible running costs.
Further features included a brown roof to support diverse ecology, and a blue roof construction to capture and delay rainwater. Alongside its timber frame construction and solar panels, our Client’s passion to consider these aspects ensured the property limited its carbon consumption during construction and sought to be carbon positive in its operation for future generations.
Bat crevices, bird boxes and a hedgehog highway support local biodiversity. Mature trees were retained within the design offering maturity to the family home and shading during the summer months ensuring the home remains both efficient and in harmony with its surroundings.





